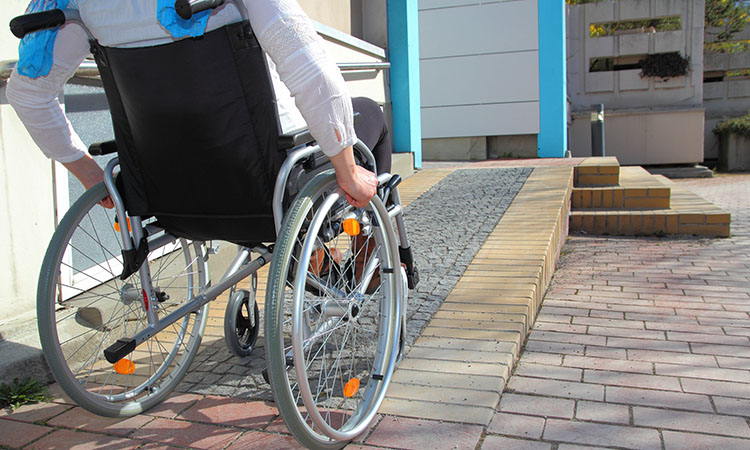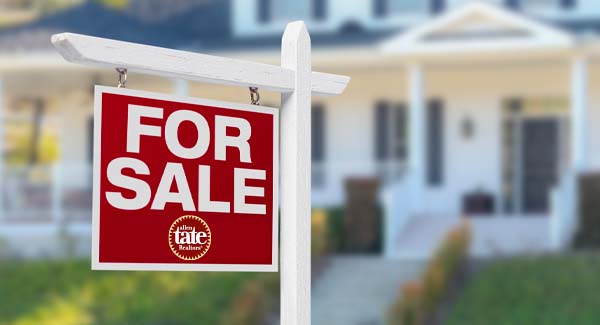Last Updated on June 14, 2023
On July 26, 1990, President George H.W. Bush signed into law the Americans with Disabilities Act. Its purpose was “to set minimum requirements … for newly designed and constructed or altered state and local government facilities, public accommodations, and commercial facilities to be readily accessible to and usable by individuals with disabilities.”
When renovating your home, it’s always important to consider how future homeowners will respond to any changes or upgrades you make. This is especially true for people with disabilities. This week, in honor of the ADA’s anniversary, we encourage you to learn more about the needs of people with disabilities. Here are three important things to understand about accessibility when making home renovations.
Why do home accessibility features matter?
According to the CDC, 61 million adults in the U.S.—a full 26% of our population—are living with a disability. This percentage is highest in the South. And it jumps to two in five, or 40%, of people over the age of 65.
Many adults with a physical or cognitive disability have functional disability types. This includes 13.7% with a mobility disability who have serious difficulty walking or climbing stairs. Another 4.6% of people with a disability have a vision disability. And 3.6% have difficulty with self care, such as when dressing or bathing.
Considering the current number of Americans with functional to severe disabilities, as well as the growing trend of aging in place, it stands to reason that a significant percentage of home buyers are looking for homes with accessible or adaptable designs. And that figure is only projected to grow. Whether you’re making home renovations in anticipation of a quick sale or plan to stay in your home for years to come, it will be to your benefit to incorporate accessibility features wherever you can.
What are examples of ADA-compliant home features?
The ADA lays out in minute detail their requirements for accessible design in state and local governments and places of public accommodation. While these guidelines are not specific to single-family residences, they do offer a set of priorities that can be translated to your home:
Priority 1: Accessible approach and entrance
An accessible home is of little use if residents can’t successfully navigate into and out of the home. This begins with the driveway and garage, which should offer at least 48″ clearance on either side of a vehicle for wheelchairs. The pathway from the parking spot to the door should be at least as wide. And if the door is at a different level, a ramp leading to the door should be at least 36″ wide. The front door should be at least 36″ wide, as well.
Priority 2: Access to goods and services
In public, this could mean making products reachable from chair height. At home, it means kitchen and bedroom features designed with accessibility in mind. For instance, bedroom doors should be at least 32″ wide and have 36″ clearance on either side of the bed for wheelchairs. Closet rods should be no more than 48″ high, and shelves no more than 18″ deep. In the kitchen, sinks and countertops should have leg room underneath for wheelchair access. And care should be given to placement and style of appliances, such as microwaves and dishwashers.
Priority 2: Access to bathrooms
The majority of injuries that happen in the home happen in the bathroom. Simple updates can prevent issues for all current and future residents. Bathroom doors should be at least 32″ wide and there should be 36″ of clearance to the toilet. Shower stalls should have 32″ clearance at their entrance, and horizontal grab bars should be at least 24″ long. And a handheld spray unit in the shower should have a hose at least 60″ long.
This home accessibility checklist offers additional specific modifications.
Which accessibility features should you incorporate during home renovations?
There are many ways to make a home more accessible for seniors and people with physical and cognitive disabilities. Because not every disability is the same, there is no one-size-fits-all approach to accessible home design. However, there are a number of home features that are universally appealing to all buyers, including seniors and those with disabilities. You might appreciate them for yourself, as well.
Some home features, like open floor plans and wide doorways and hallways, make a house look more spacious in addition to being wheelchair accessible. Zero-entry showers give bathrooms a modern look and are currently a popular trend among all home buyers and renovators. So is replacing carpet with hardwood or other hard flooring options. Other updates, like replacing door knobs with easy-to-handle single lever handles, give you the opportunity to upgrade the look of your home without much expense—and make your home more accessible in the process.
Even small accessibility modifications will improve your access to your home and help your home appeal to a wider audience when you’re ready to sell.
Begin improving your home accessibility through renovations today!
Do you have a better understanding of the importance of accessibility and how to incorporate accessible design into your home renovation plans? We hope so! Making sure your home appeals to seniors and people with disabilities will set it apart from your competition. And in many cases, that’s the difference between a timely sale or a long, drawn-out process.
If you still have questions, our real estate professionals are here to help. Contact us today to speak with a real estate agent about selling homes and land.




